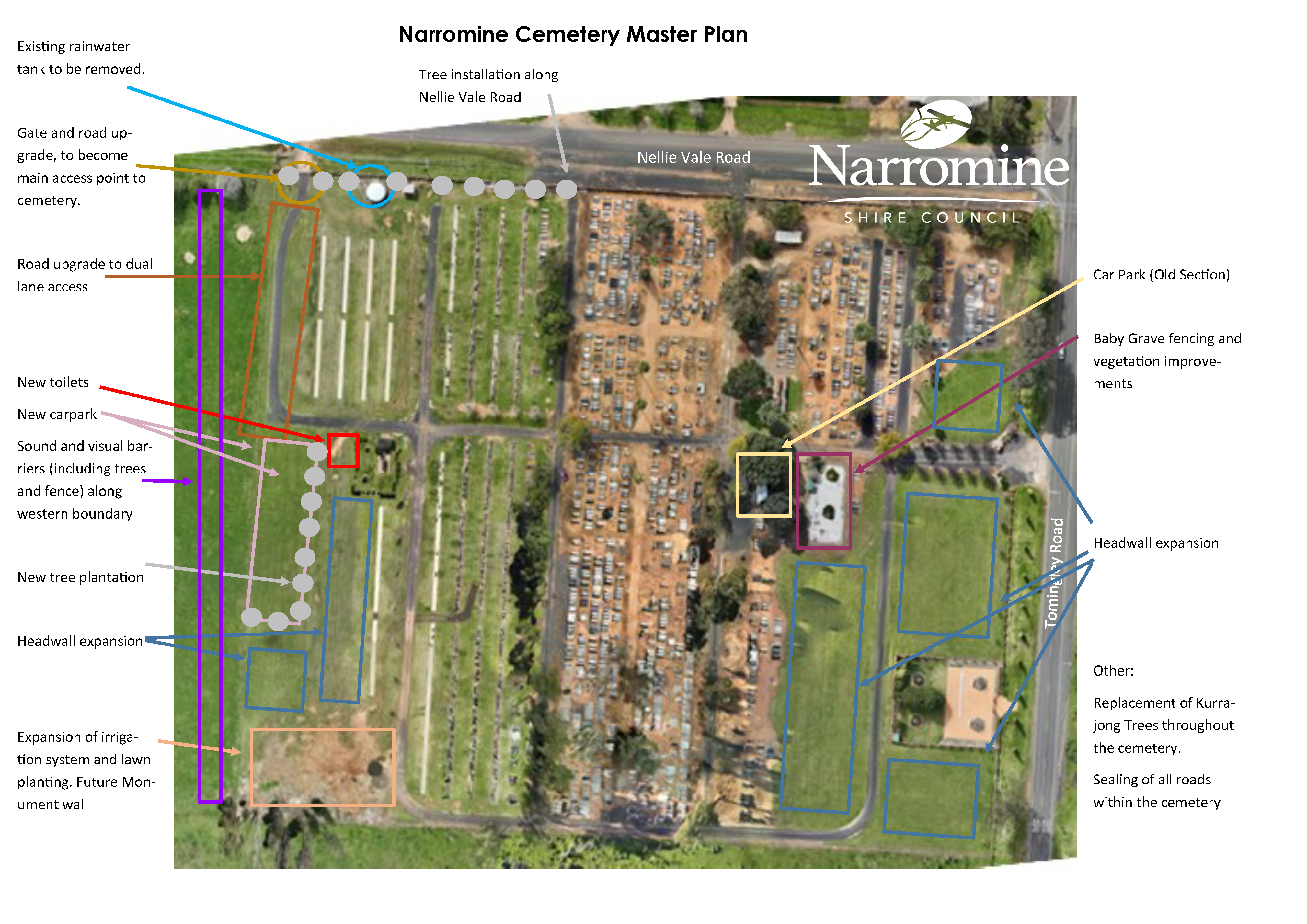Concept Plans
Narromine Cemetery, Narromine
Narromine Cemetery Master Plan provides a comprehensive vision for the future of the cemetery, thoughtfully considering both its current layout and future expansion. Designed with the community in mind, the plan anticipates the growing needs of future generations, ensuring ample space, accessibility, and serenity for years to come. It integrates careful planning for future sections, pathways, and amenities, creating a respectful and sustainable environment that honors the past while preparing for the future.

Dundas Park & Payten Park Masterplan
The Precinct Plan will provide a framework for the staged redevelopment of the Reserve’s facilities, upgrade of existing facilities, investment in new facilities and services and supports strategic linkagesbetween the two reserves and sporting clubs that use the spaces.
Draft Precinct Plan has been formulated in collaboration with Narromine Shire Council and has sought to provide a solution that responds to community aspirations and also considers financial feasibility (capital and operational). New rest-rooms are proposed to be closer to the playground and caters for a range of age and abilities. Rest-rooms will also be provided as part of the new soccer and athletics buildings, for club use. A designated youth active zone is proposed; expanding on the existing junior skate ramp which will remain. It is acknowledged that the zero-depth splash pad was well received by the community in Round 2 of the engagement.
However, a splash pad facility has not been included in the Draft Precinct Plan due to the close proximity to the facilities at Narromine Swimming Pool. Instead a water play zone with weirs, rill and pump is proposed, which provides an alternative and unique year-round experience.
Rather than closing Nymagee Street, traffic calming is proposed which will help slow traffic, prioritising the pedestrian and create a safe crossing point between the two parks. The rationalisation of all athletics events to Payten Oval will also help alleviate this risk.
Download the Final Yonder Landscape Architecture Plan here:
| Dundas & Payten Park Masterplan Final |


Cale Oval & Apex Park, Narromine
Cale Oval and Apex Park provides the local community with green spaces and sports grounds located in the town of Narromine. The Park offers a diverse range of active sporting uses and it is home to a number of associated sporting clubs. The park is also enjoyed by many community members including; sports players, residents and school children. The below Master Plan identifies the key areas for future upgrade of the focus sports. The key outcome is to provide a unified sports precinct.

NB: The below file is large
| Cale Oval Master Plan |
Trangie Sporting Precinct, Trangie
The Trangie Sporting Precinct offers a diverse range of active sporting uses and it is home to a number of associated sporting clubs. The below Master Plan considered the following objectives;
- To create a multi-functional part of the entire community
- To create multipurpose spaces
- To enhance the landscape
- To improve accessibility
- To improve visitation
- To achieve long term sustainability

Riverside Precinct, Narromine
The Riverside Precinct Concept Plan includes all public open space bordering the Macquarie River and Culling Street, including Rotary Park, Rotary Gully, Noel Powell Ovals and Olsen Oval.
The concept plan was developed with consideration to the following objectives:
- Creation of a multifunctional space for active and passive recreation
- Enhancing the natural landscape of the river edge
- Improve accessibility throughout the precinct
- Expand and improve infrastructure
- Enhance the existing space and usability of vacant areas
| Riverside Precinct Concept Plan |
