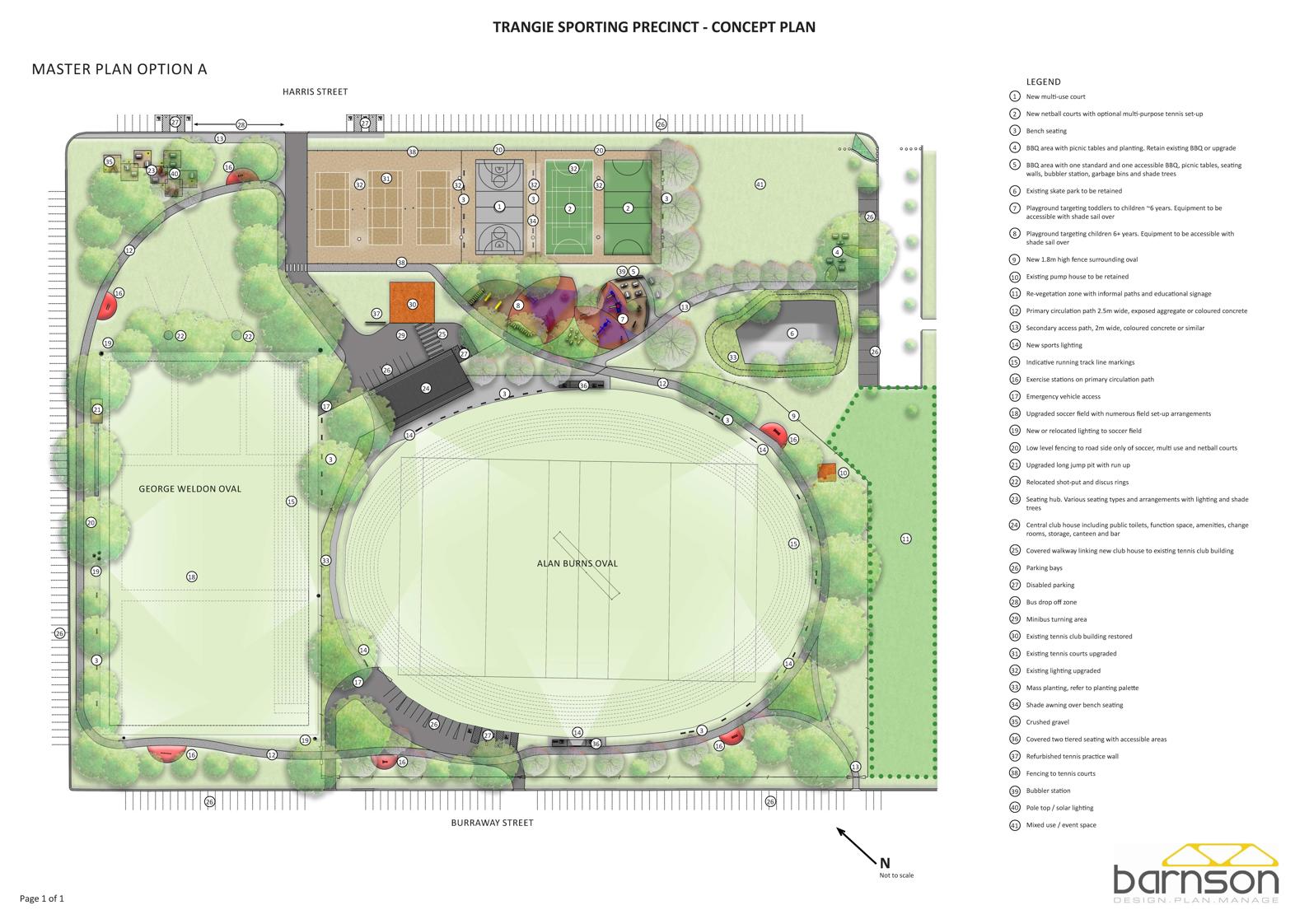Trangie Draft Concept Plan
Trangie Sporting Precinct concept plan.

- Utilises existing court locations to reduce upgrade costs associated with relocating courts, creating a more achievable financial outcome
- Playground location has natural barriers between field and courts, as well as landscaping to enhance safety and aesthetics
- Playground located centrally to be accessible by all codes on game days
- Seating hub located closer to hospital to be used as respite area to sit and relax
- Public toilet facilities centrally located in clubhouse
- Shotput and discus circles meet required distance specifications in this location
